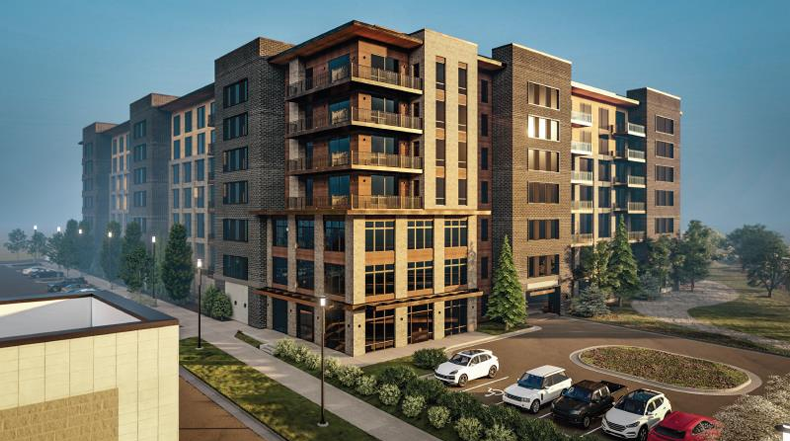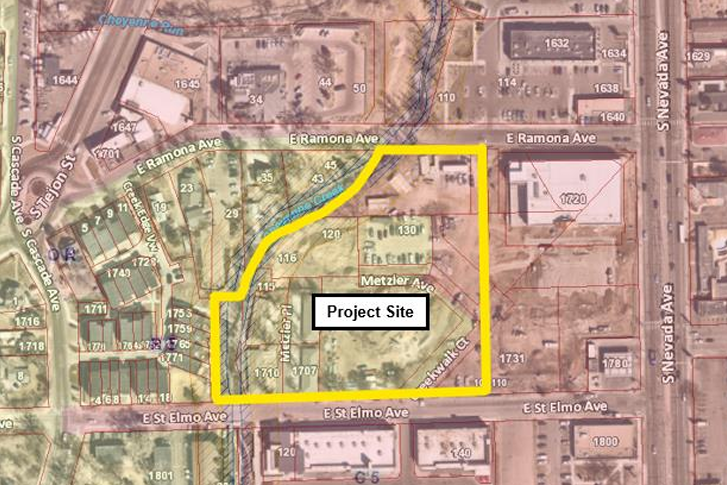
The Colorado Springs City Council has approved a seven-story apartment building off South Nevada Avenue, despite opposition from local residents.
Residents said the 400-unit Creekwalk Apartments project will add to existing traffic chokepoints. They said there are already traffic problems in the South Nevada Avenue area and the project will make emergency evacuation more difficult and threaten public safety there and in surrounding neighborhoods.
The mostly vacant four-and-a-half acre Creekwalk Apartments site includes 15 parcels located between E. St. Elmo and Ramona Avenues. Cheyenne Creek runs along the western edge of the site. City staff and urban renewal officials said the project aligns with plans to revitalize the neighborhood and will help reduce crime there.
The project calls for parking for 548 vehicles and creek and trail amenities. According to the developer, units would be market-rate rentals falling in the $1,500 to $3,000 price range.
Several council members said the project will help address the city’s housing shortage and noted its proximity to regular public transit routes.

Council voted seven to one to approve the developer’s rezoning request that would allow the taller denser building as well as to accept the concept plan and Planned Unit Development application. Councilman Dave Donelson was the lone no vote and Mike O’Malley was absent.
The city is requiring some updates to the concept and development plans covering technical modifications like correctly showing the sewer lines and hydrants and illustrating other design items.








