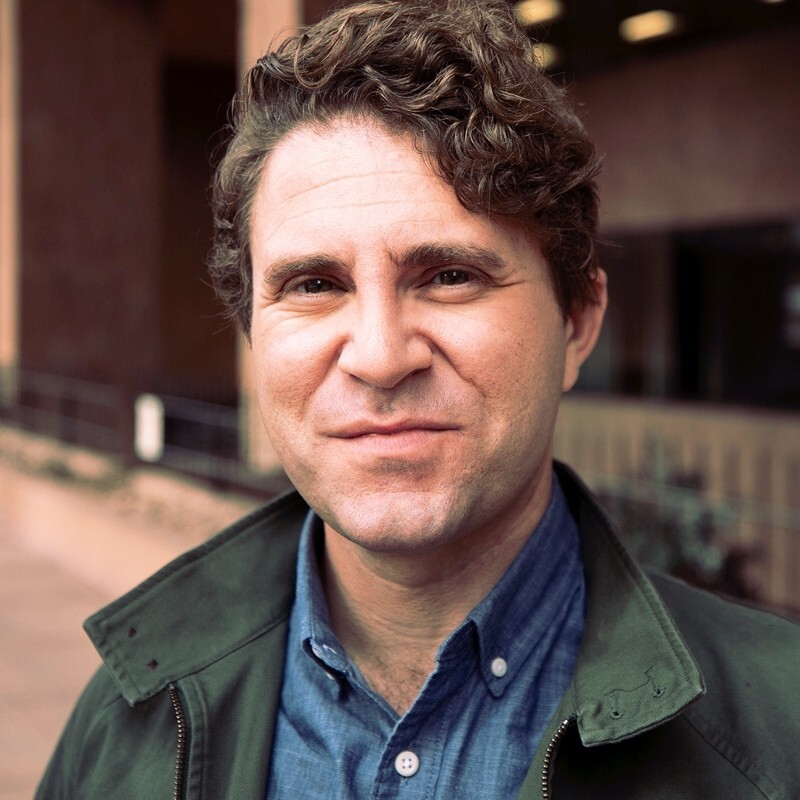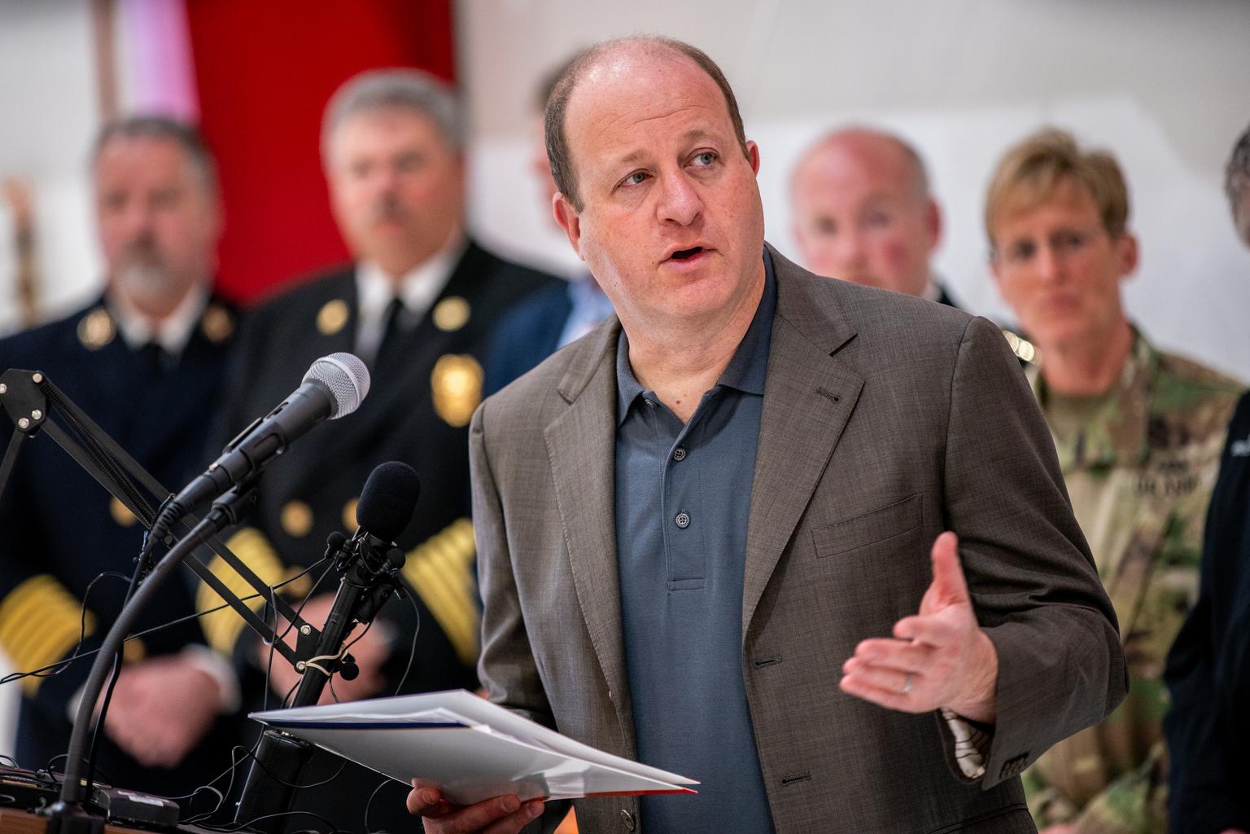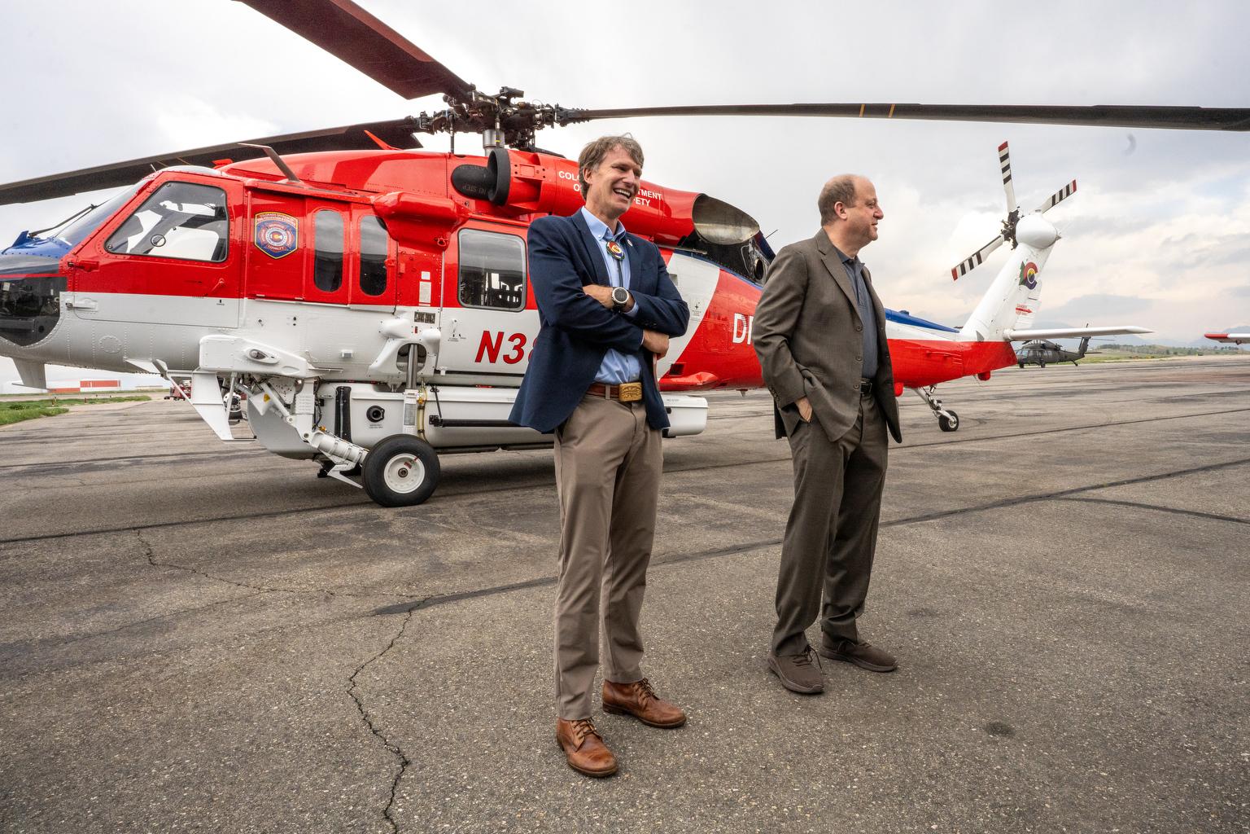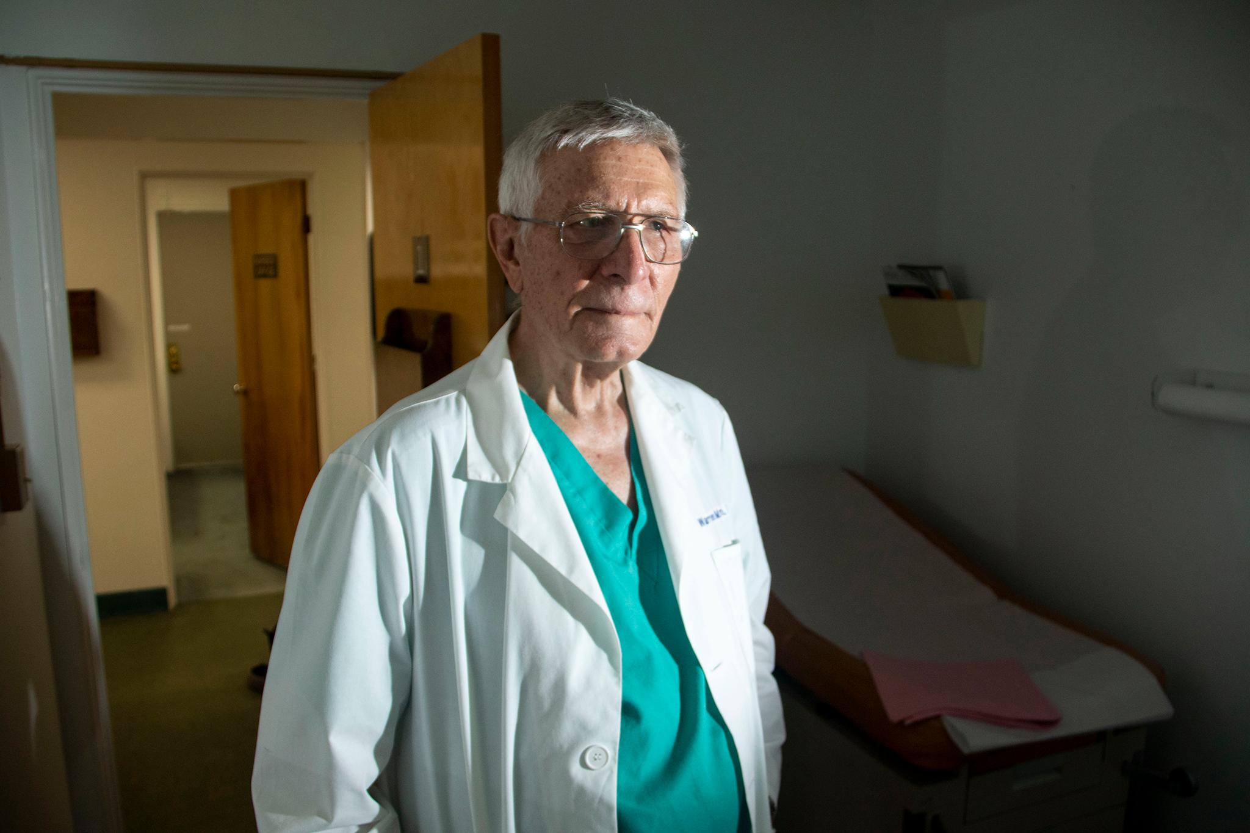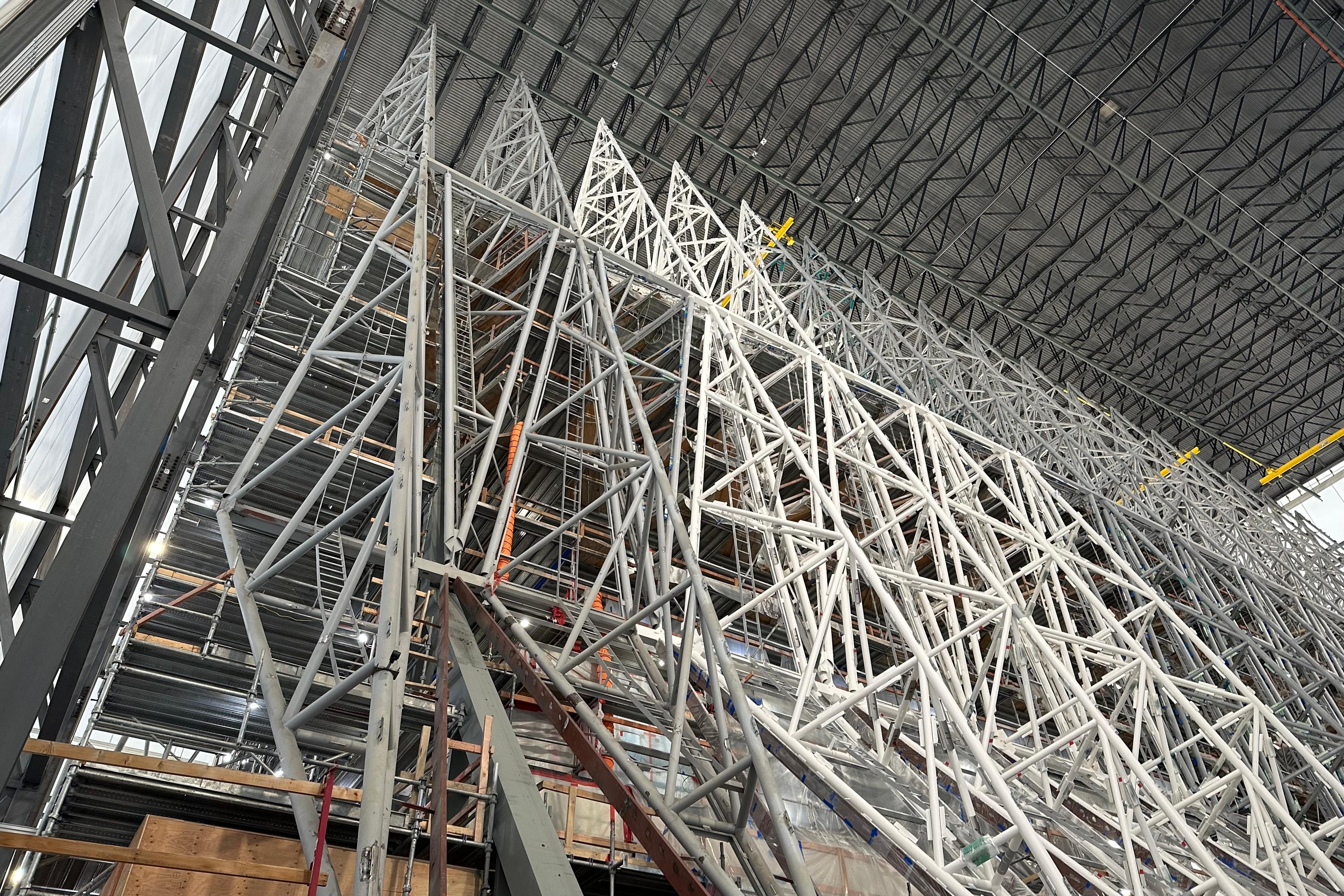
Unusually, the sound of an airplane engine roared through the grounds of the U.S. Air Force Academy on Thursday afternoon.
Alright, perhaps the sound itself wasn’t so unusual to hear on academy grounds, but in context, this engine’s roar sure was. It was mounted to a crane, blasting the equivalent of 60-mile-per-hour winds against a test section of aluminum sheets as a fire hose sprayed a simulated rainstorm.
“We run about eight inches of rain in 15 minutes,” said Marty Rickett, one of the project managers on the massive eight-year restoration of the Academy’s iconic aluminum-spired Cadet Chapel. The imitation squalls are meant to test the waterproofing of the new exterior design; persistent leaks resulting from the chapel’s original construction prompted a complete overhaul of the chapel in the first place.
The test amounted to one small piece of multiple major building projects currently underway at the academy, amounting to hundreds of millions of taxpayer dollars, public-private partnerships, and individual donor funds seeking to revitalize the aging military campus.
Academy officials said it’s the most construction taking place on the grounds at one time since its founding.
During a tour of the five main construction sites, media were invited to see the progress on the projects, which range from intended improvements to the experience of academy visitors to significant investments in educating cadets about the latest in artificial intelligence and cyber warfare techniques.
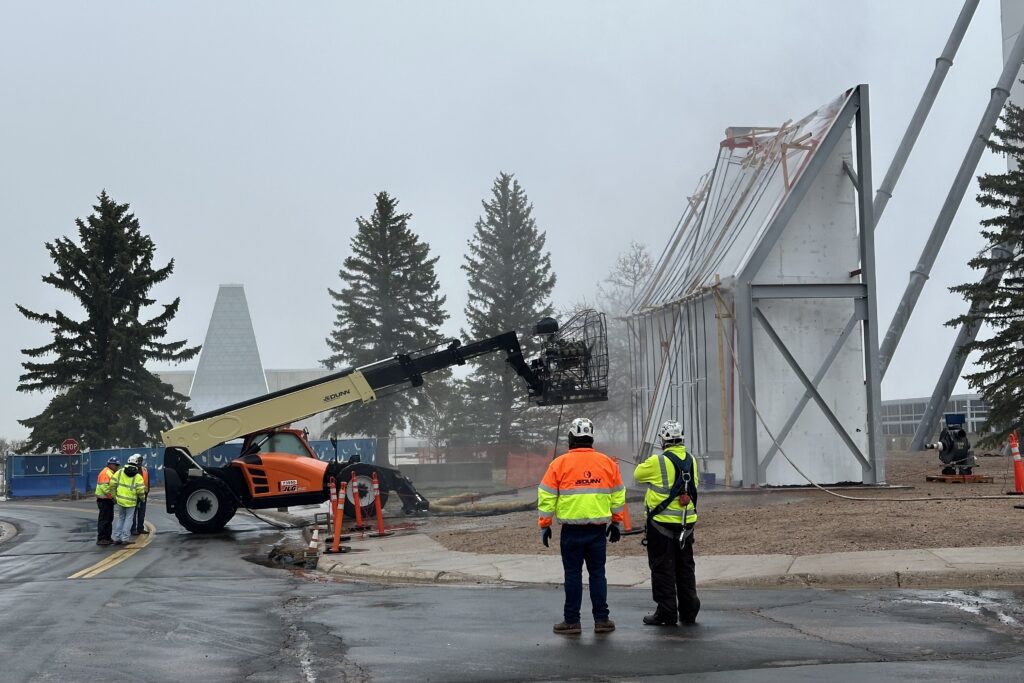
The Cadet Chapel
With an anticipated $240 million price tag, the chapel restoration is the largest, most complex, and expensive project of the bunch. It will also take the longest.
Cost-saving necessities during the chapel’s initial construction in the 1950s and 60s led to the sophisticated rain gutter system originally imagined by architect Walter Netsch Jr. being abandoned in favor of 32 miles of caulking on the building’s exterior seams. The change led to immediate leaks, and despite decades of the academy attempting to seal the building in other ways, the damage was extensive enough to prompt the complete restoration in 2019.
Unanticipated levels of asbestos, water damage, and other construction flaws have led to the project’s cost and timeline ballooning from initial estimates — work was initially supposed to be completed on the chapel by November 2022. Current academy architect Duane Boyle said the more than one million cubic feet of asbestos removed from the building make it “the largest asbestos abatement project in the history of Colorado.”
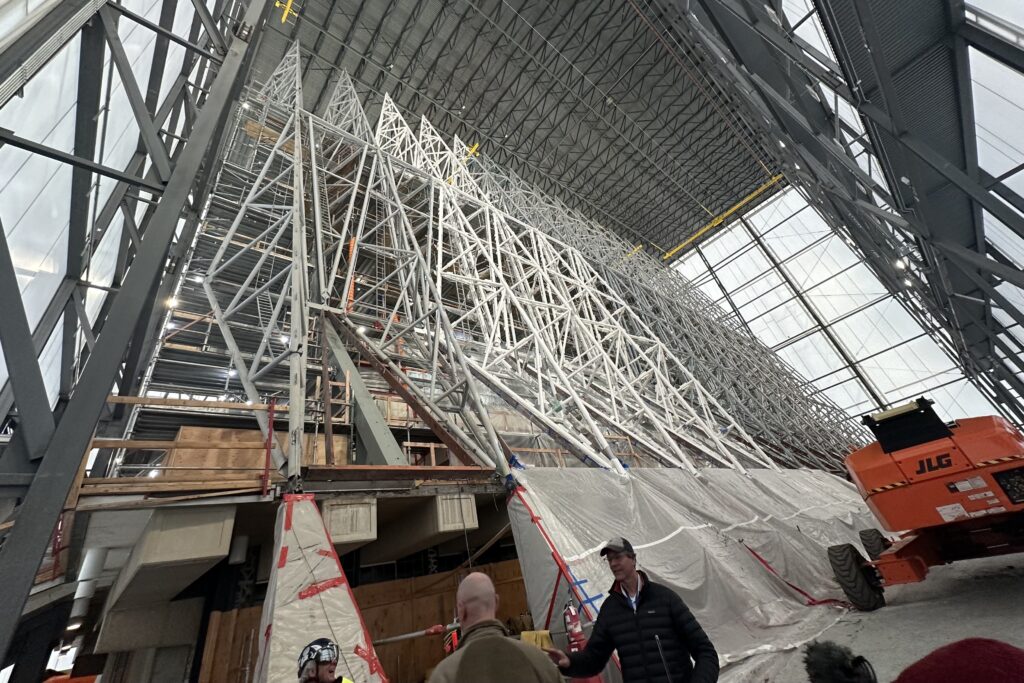
The final piece of original aluminum exterior cladding was removed from the chapel a year ago. Its exposed interior skeleton currently sits bare beneath a temporary 14-story cubic enclosure.
Boyle said it would have actually cost less to tear the chapel down and rebuild it from scratch, but its place on the National Historic Registry prevented that option to be considered.
Officials now expect the initial restoration of the building to be complete by the end of 2026, which will be followed by the removal of the enclosure and remediation of the surrounding area. It’s expected to open once again for services by the end of 2027.
Visitor Center
A four-tiered ascending roof of symbolic jet wings dominates the design of the $40 million new academy visitor center taking shape just off Interstate 25 on the eastern edge of the campus.
Academy Visitor Experience Chief Lisa Neener said construction is about 65 percent complete on a building intended to rebrand the public-facing story of the institution.
“The initial visitor center was built in the 1980s,” Neener said. “A lot has changed and so we're looking for everything from a modern experience and just really bringing it up to date and making it technologically advanced.”
Named in honor of retired Lt. Gen. Bradley Hosmer, both the academy’s first graduate and its first alum superintendent, the center is the final piece of the Colorado Springs City for Champions initiative and will also serve as an Official Colorado Welcome Center. It’s expected to open to the public in December 2025.
Polaris Hotel
Across a highway-spanning concrete walkway from the visitor center site lies the 375-room Hotel Polaris and conference center. It’s expected to open this November.
“We've strived to emulate the mid-century modern design aesthetic that the Academy is renowned for,” said the hotel’s general manager, Curtis Bova. “We've really tried to infuse that into the building itself.”
When bonds are paid off in an expected 15 years, ownership of the hotel will shift to the Air Force Academy Foundation, which it expects will generate tens of millions of dollars annually for the academy.
Falcon Stadium
The eastern side of Falcon Stadium is undergoing its own $90 million modernization project, including new box seating, space for food and merchandise vendors, and a new entrance plaza.
The Academy hopes to have it completed early in this fall’s football season.
The Madera Cyber Innovation Center
Finally, a $58 million artificial intelligence and cyber warfare center is set for completion by the Fall 2024 semester.
An academy press release said the building will “bring academia, industry, and military cyber operators together to educate and train future officers of the Air Force and the Space Force.”
That includes labs where cadets will program missions for autonomous drones, missions that will even see the airborne bots zooming through the center’s hallways.
